Prefabricated Factory Shed Suppliers
Prefabricated factory sheds are manufactured structures known for their rapid assembly, cost-efficiency, and adaptable designs. In China’s dynamic construction landscape, these buildings have revolutionized efficiency and innovation. As a leading prefabricated factory shed suppliers in China, we at Hibuild Steel International are proud to spearhead this transformation. Our commitment is to deliver tailored solutions that meet diverse project requirements with precision and excellence.
We excel in every phase of the prefabricated construction process, starting with meticulous design consultations to ensure our sheds align perfectly with client needs and project specifications. Leveraging advanced technologies and industry-leading practices, our state-of-the-art manufacturing facilities produce high-quality, sustainable prefabricated components.
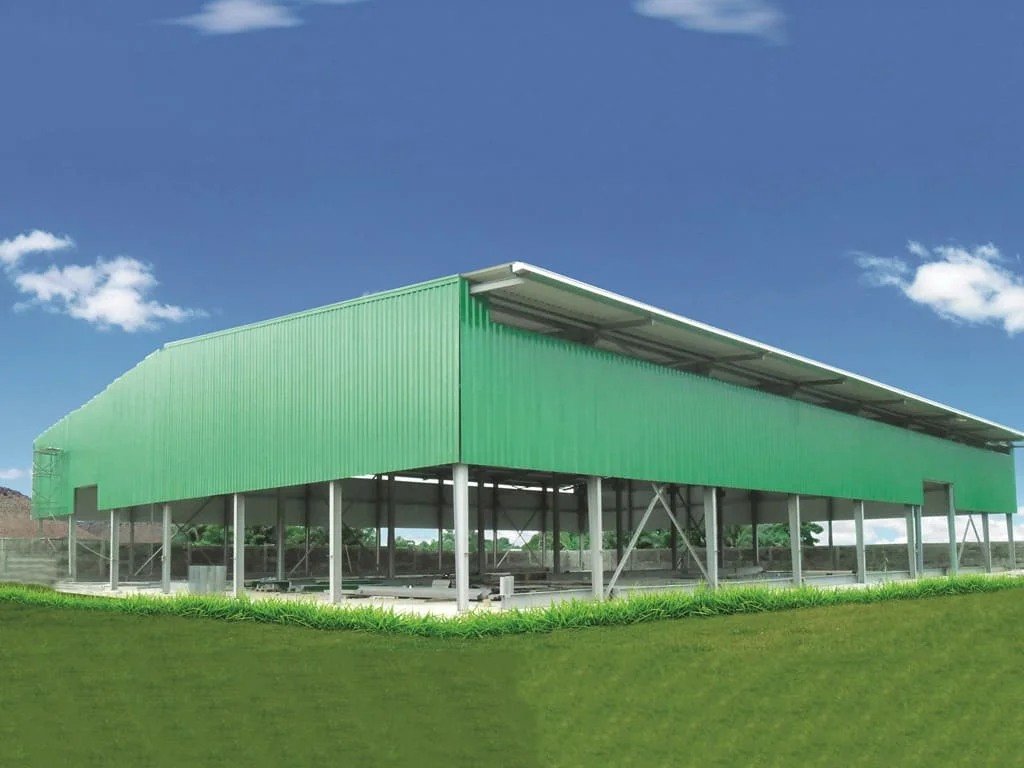

Our streamlined logistics network ensures timely delivery of prefabricated factory sheds to project sites across China and beyond. On-site, our experienced installation teams meticulously assemble each structure, adhering rigorously to safety standards and design specifications. This commitment extends to our comprehensive maintenance services, guaranteeing the longevity and optimal performance of every Hibuild Steel International prefabricated factory shed.
Advanced Technologies in Prefabricated Factory Sheds
Prefabricated factory sheds represent a pinnacle of modern construction efficiency and innovation, driven by advanced technologies that enhance design precision, manufacturing efficiency, and sustainability. At Hibuild Steel International, we integrate state-of-the-art technologies across every stage of the prefabrication process to deliver superior quality and performance.
1. Design and Modeling Software:
We utilize advanced CAD (Computer-Aided Design) and BIM (Building Information Modeling) software to create detailed 3D models of prefabricated factory sheds. These models allow for comprehensive visualization and analysis of structural components, ensuring optimal design outcomes.
Parametric modeling techniques enable us to quickly iterate through design variations and simulate real-world conditions, optimizing for structural integrity, energy efficiency, and aesthetic appeal.
2. Automated Manufacturing Systems:
Our manufacturing facilities feature advanced CNC (Computer Numerical Control) machinery and robotic systems. These systems enable precise cutting, bending, and welding of steel components with minimal human intervention, ensuring consistency and accuracy in production. Modular assembly lines allow for simultaneous fabrication of prefabricated modules, significantly reducing lead times and on-site construction durations.
3. Sustainable Materials and Practices:
Environmental sustainability is a cornerstone of our prefabrication process. We prioritize the use of recycled and locally sourced materials, minimizing carbon footprint and waste generation.
Innovative insulation materials and energy-efficient designs are incorporated into our prefabricated factory sheds, enhancing thermal performance and reducing energy consumption over the building’s lifecycle.
4. Smart Building Technologies:
We integrate IoT (Internet of Things) sensors and smart building management systems into our prefabricated structures. These technologies enable real-time monitoring of environmental conditions, energy usage, and occupancy levels.
Smart HVAC (Heating, Ventilation, and Air Conditioning) and lighting systems optimize energy efficiency, adapting to occupancy patterns and environmental changes for maximum comfort and cost savings.
5. Quality Assurance and Testing:
Rigorous quality assurance protocols are enforced throughout the prefabrication process. Comprehensive testing ensures that all components meet stringent performance standards and regulatory requirements.
Structural integrity tests, including load-bearing capacity and durability assessments, validate the reliability and safety of our prefabricated factory sheds before they are deployed to project sites.
6. Virtual and Augmented Reality (VR/AR) Applications:
VR and AR technologies are employed for immersive client presentations and on-site assembly guidance. Virtual walkthroughs and simulations aid in visualizing the final construction, facilitating better collaboration and decision-making.
7. Continuous Research and Development (R&D):
We invest in ongoing R&D initiatives to explore emerging technologies and construction methodologies. This commitment to innovation allows us to stay ahead of industry trends and deliver solutions that exceed client expectations.
At Hibuild Steel International, our dedication to integrating advanced technologies in prefabricated factory sheds ensures that we deliver buildings of exceptional quality, efficiency, and sustainability. By pushing the boundaries of what is possible in construction, we empower our clients with cost-effective and future-ready solutions for their industrial and commercial needs.
Installation and Assembly Processes of Prefabricated Factory Sheds
Prefabricated factory sheds offer significant advantages in terms of speed, efficiency, and minimal disruption compared to traditional construction methods. The installation and assembly processes are meticulously planned and executed to ensure seamless integration into existing operational environments. Here’s a detailed look at how prefabricated factory shed suppliers manage these processes:
1. Design and Engineering Phase:
The process begins with a thorough design and engineering phase where client requirements are translated into detailed plans and specifications. Advanced CAD (Computer-Aided Design) and BIM (Building Information Modeling) software are used to create precise 3D models of the factory shed.
2. Manufacturing of Modular Components:
Once the design is finalized, manufacturing of modular components takes place in controlled factory environments. This includes fabrication of steel frames, wall panels, roof trusses, doors, windows, and other structural elements.Advanced machinery, such as CNC (Computer Numerical Control) machines and robotic systems, ensures high precision and consistency in component manufacturing. Quality control measures are rigorously applied to maintain standards and durability.
3. Transportation to Site:
After fabrication, modular components are carefully transported to the construction site. Suppliers often utilize specialized trucks, trailers, or containers to ensure safe delivery of components. Packaging is designed to protect components from damage during transit.
4. On-Site Preparation:
Before assembly begins, the construction site is prepared according to project specifications. This may involve site clearing, foundation preparation, and installation of utilities such as electrical and plumbing connections.
5. Assembly Process:
Assembly of prefabricated factory sheds typically begins with the erection of structural frames and installation of foundation supports. Modular components are systematically assembled according to pre-established plans and sequencing.Each component is designed to fit precisely with adjoining parts, facilitating quick and efficient assembly. Connections between modules are secured using bolts, screws, or welding techniques, depending on design requirements.
6. Roof and Wall Installation:
Roof panels and wall cladding are installed after the structural framework is in place. Prefabricated panels are lifted into position and secured to the framework. This phase may include insulation installation, ensuring thermal efficiency and climate control within the factory shed.
7. Finishing Touches and Utilities Integration:
Once the main structure is assembled, finishing touches such as doors, windows, and interior partitions are installed. Electrical wiring, lighting fixtures, HVAC (Heating, Ventilation, and Air Conditioning) systems, and plumbing are integrated as per client specifications.Suppliers ensure compliance with local building codes and safety standards throughout the installation process, conducting inspections and quality checks at critical stages.
8. Final Inspection and Handover:
Before handover to the client, a final inspection is conducted to verify that all components are correctly installed, and systems are functioning as intended. Any necessary adjustments or corrections are made to ensure the factory shed meets agreed-upon specifications.Upon completion, suppliers provide clients with operation manuals, warranties, and maintenance guidelines to ensure the longevity and optimal performance of the prefabricated factory shed.
Prefabricated factory sheds represent a leap forward in construction efficiency and innovation, particularly in China’s dynamic landscape. At our company, we ensure that each step of the process—from initial design consultations to final assembly and maintenance—is meticulously planned and executed to seamlessly integrate into diverse project environments. Utilizing advanced CAD/BIM software allows us to create precise 3D models, while automated manufacturing systems guarantee consistent quality and reduced lead times. Our commitment to sustainability is reflected in our use of recycled materials and energy-efficient designs, ensuring both environmental responsibility and long-term cost savings for our clients.
During installation, our experienced teams follow rigorous safety and quality standards to minimize disruption and maximize efficiency. Each prefabricated factory shed undergoes thorough inspection before client handover, accompanied by comprehensive support to ensure optimal performance and longevity. At every stage, we strive to deliver superior buildings that meet the evolving needs of industrial and commercial sectors. By embracing innovation and efficiency, we empower our clients with reliable, sustainable, and future-ready solutions in prefabricated construction.
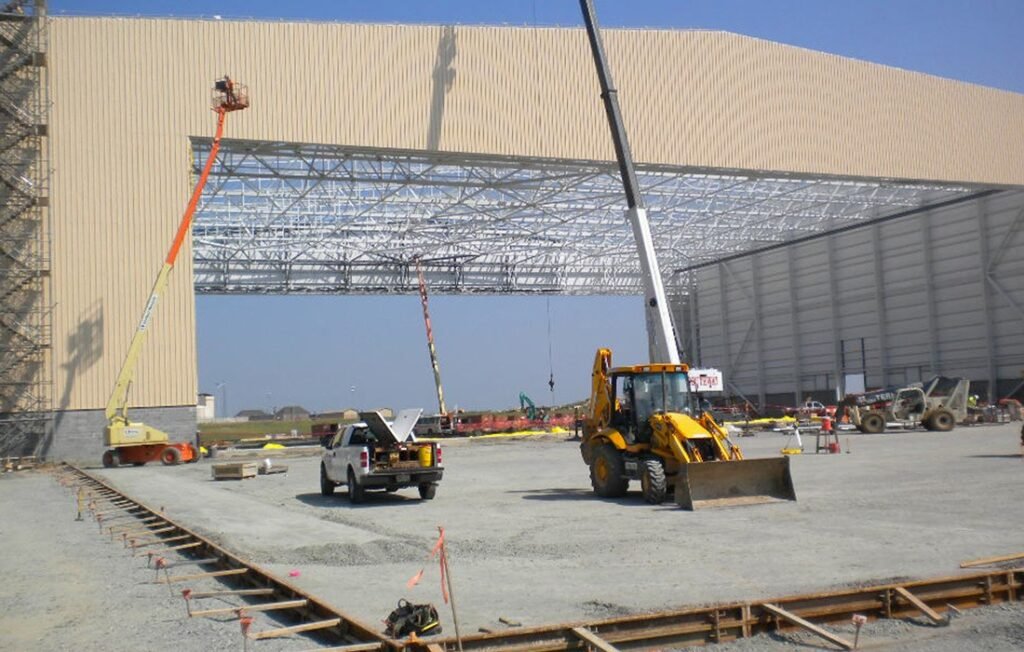
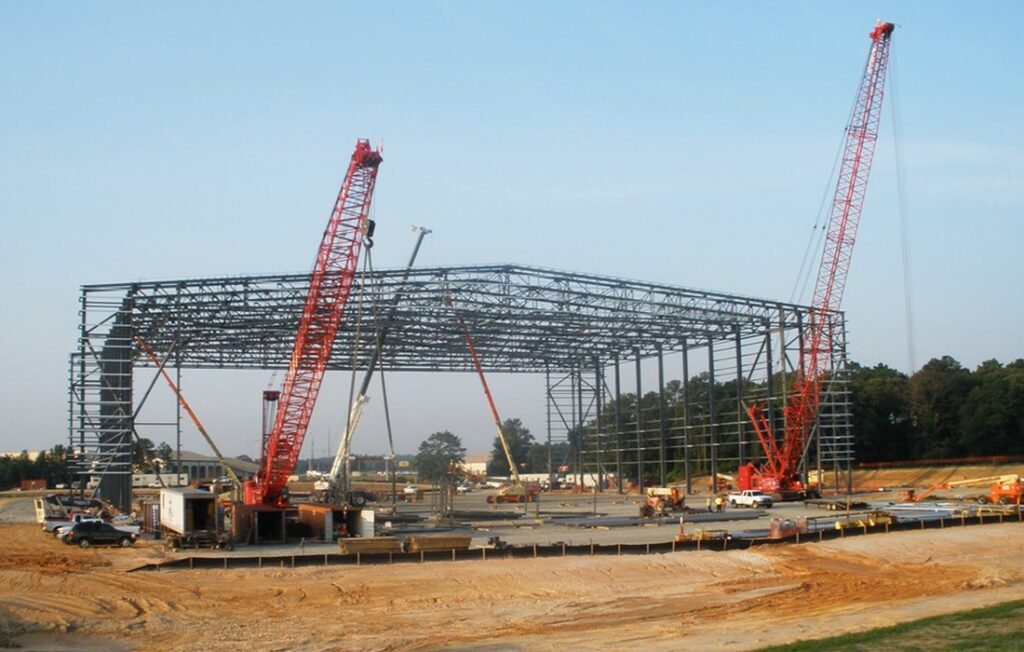
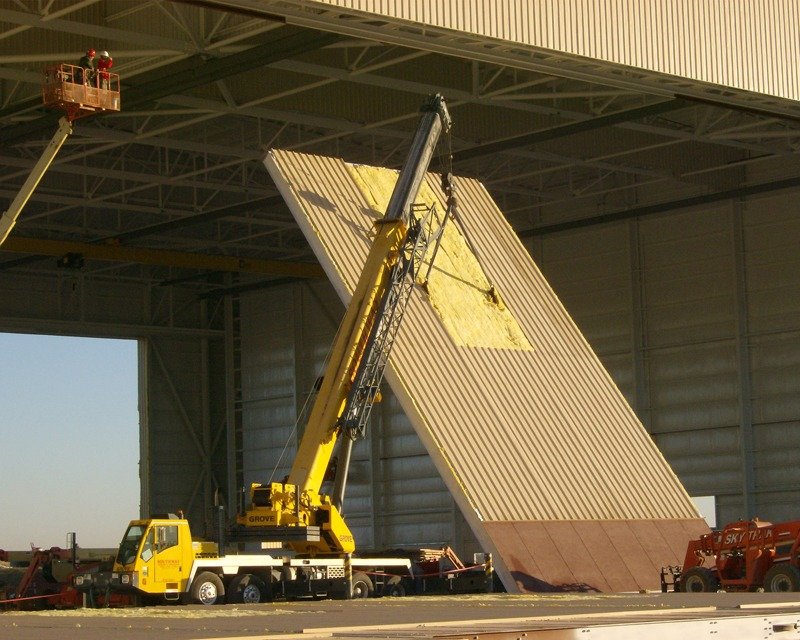
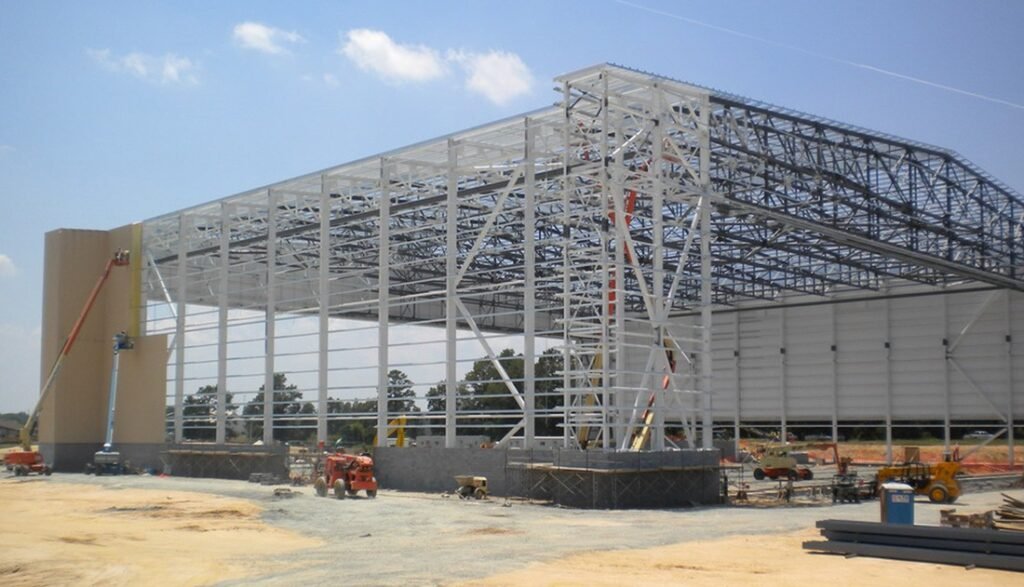
FAQ
When selecting prefabricated factory shed suppliers, it’s essential to consider factors such as their experience in the industry, the quality of their materials, their ability to customize designs, and their track record of timely project delivery.
Prefabricated factory shed suppliers maintain quality through rigorous quality control measures at every stage of production. This includes using high-grade materials, employing advanced manufacturing techniques, and adhering to industry standards and certifications.
Prefabricated factory shed suppliers typically offer comprehensive services ranging from initial design consultation and engineering to manufacturing, delivery, installation, and ongoing maintenance support. They ensure a seamless experience from concept to completion.

 +971 52 807 8039
+971 52 807 8039