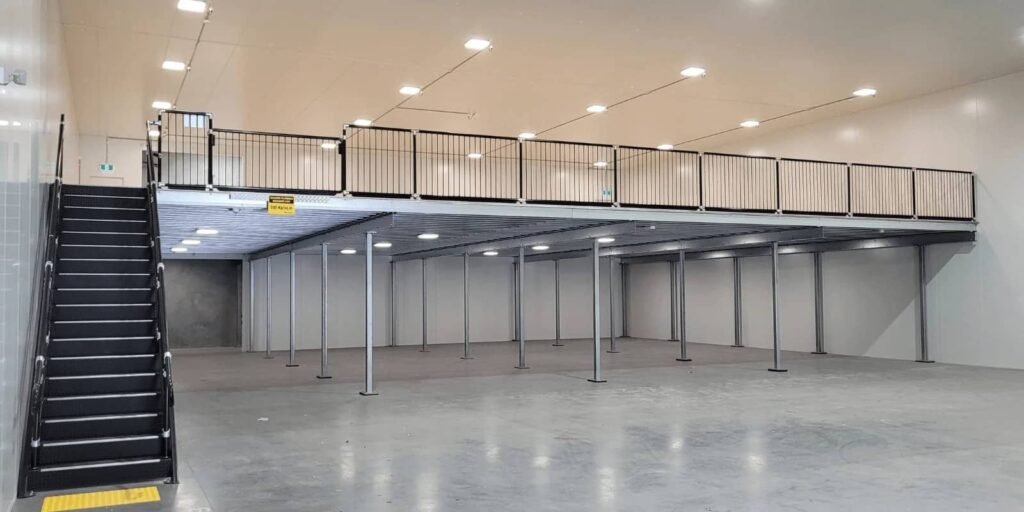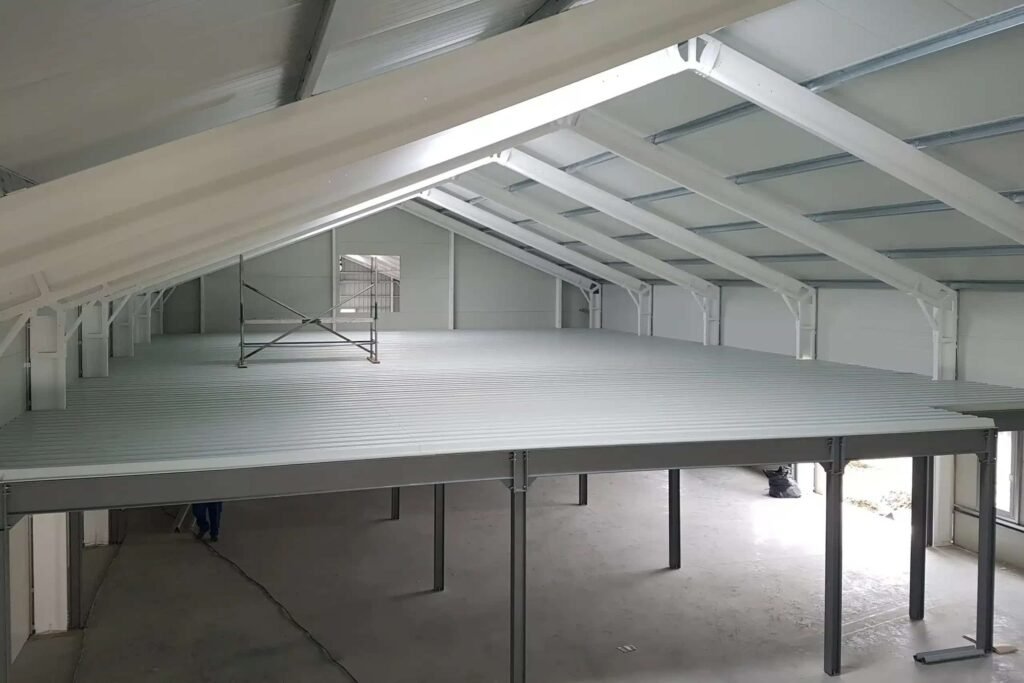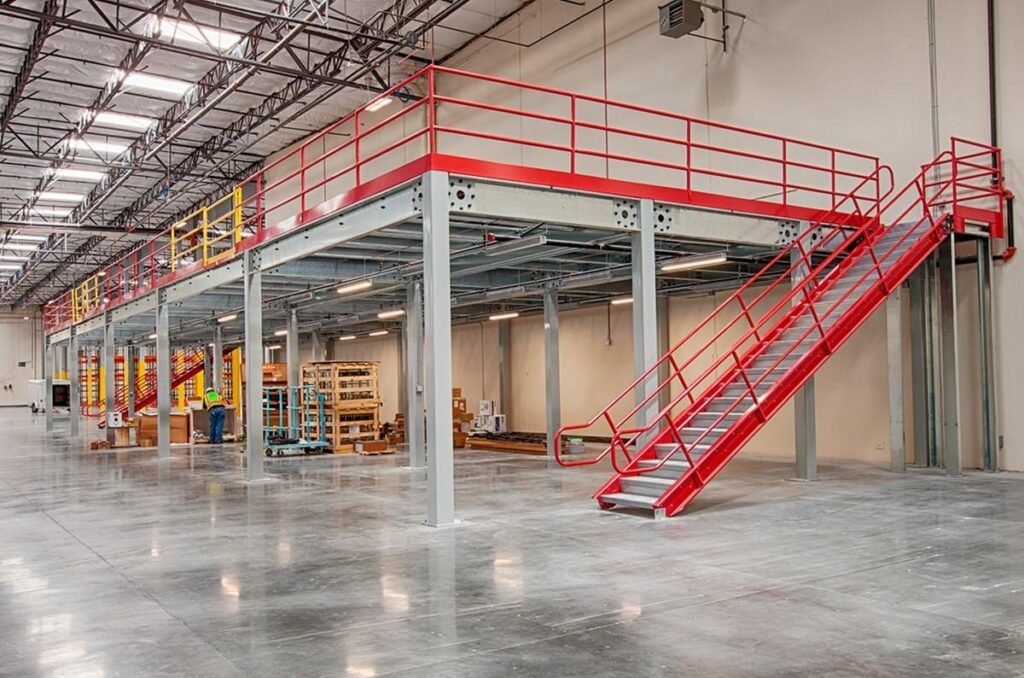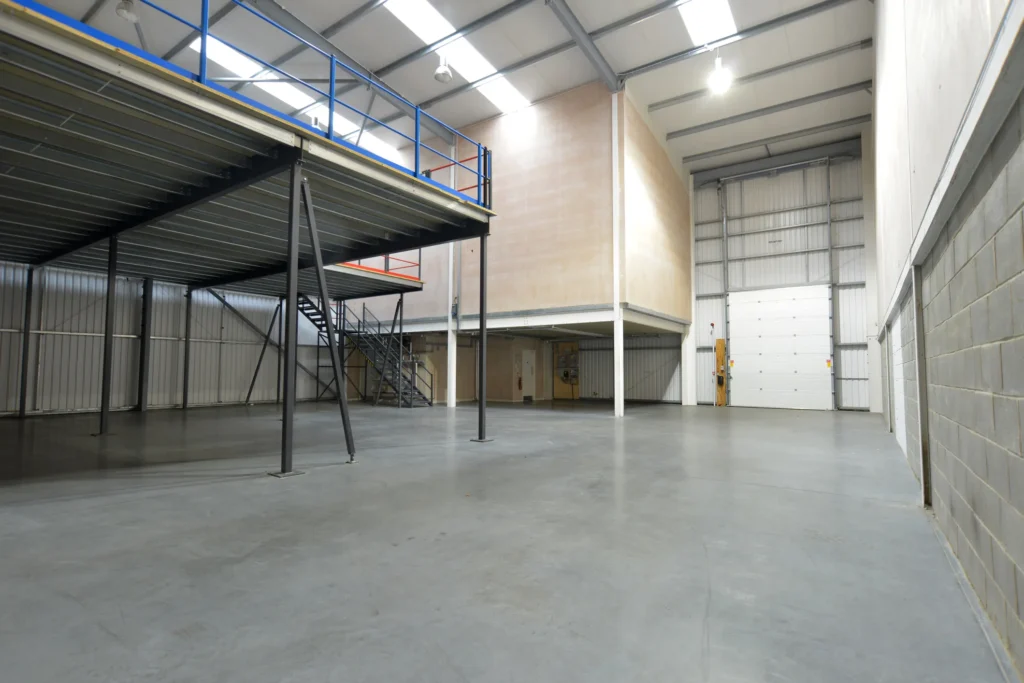Modular Designs:
Modular mezzanine floors utilize prefabricated components that are manufactured off-site and assembled on-site. This approach reduces construction time and disruption to ongoing operations, making it ideal for businesses needing quick expansion or reconfiguration of space. Hibuild Steel International integrates modular designs seamlessly into PEB projects, offering flexibility in layout and future scalability without compromising structural integrity.
Smart Integration with IoT:
IoT-enabled systems are transforming mezzanine floors by enabling real-time monitoring and management of inventory and operational data. Sensors embedded in the flooring can track inventory levels, monitor environmental conditions (such as temperature and humidity), and optimize traffic flow within the warehouse or facility. This integration enhances decision-making processes, minimizes waste, and improves overall efficiency in PEB buildings.
Sustainable Materials:
Sustainable materials play a crucial role in modern mezzanine floor construction, aligning with global efforts towards eco-friendly building practices. Hibuild Steel International emphasizes the use of recycled and recyclable materials in their mezzanine floors, reducing environmental impact without compromising strength or durability. Additionally, sustainable materials contribute to LEED (Leadership in Energy and Environmental Design) certification goals, enhancing the marketability and long-term value of PEB buildings.
Enhanced Structural Design and Safety:
Advancements in structural design and safety features ensure that modern mezzanine floors meet stringent building codes and safety standards. Hibuild Steel International employs advanced engineering techniques to optimize load-bearing capacities, incorporate fire-resistant materials, and enhance seismic resistance where applicable. These innovations ensure the safety of personnel and assets while maintaining operational continuity in PEB environments.
Adaptive Use of Space:
Mezzanine floors are increasingly designed to maximize the use of vertical space within PEB buildings. Hibuild Steel International integrates adaptive design features that accommodate various operational needs, such as storage, office space, production areas, or retail environments. This adaptive use of space optimizes floor layouts, improves workflow efficiency, and supports diverse business operations under one roof.
Energy Efficiency and Cost Savings:
Energy-efficient design principles, such as incorporating natural lighting and ventilation, contribute to reducing operational costs and environmental impact. Hibuild Steel International designs mezzanine floors with energy-efficient materials and technologies that lower utility expenses and enhance indoor environmental quality. These features not only improve occupant comfort but also demonstrate corporate responsibility towards sustainability goals.





 +971 52 807 8039
+971 52 807 8039